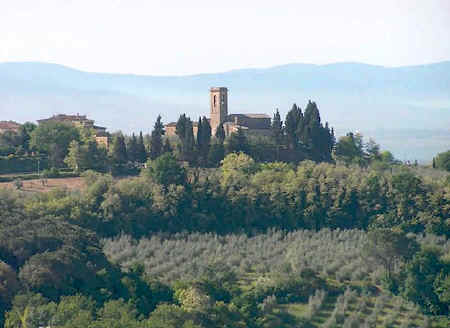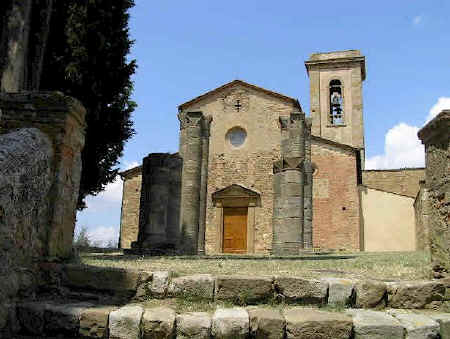|
The origins of the
Parish Church of Sant'Appiano that we can see today can be traced back to the
tiny pagan temple, later transformed into a place of Christian worship and
eventually replaced by the original octagonal-shaped church.
This later became the Baptistery, whose four ancient pilasters still stand on
the lawn in front of the church facade. In other words, while the local
community was still small, the same building was used for the Eucharistic
services and the Holy Baptism.
The
church itself, built in early Romanesque times with a nave and two aisles with
apses, a raised altar and crypt below, now looks like the result of a
stratification of many architectural transformations. The original part of the
church can still be picked out in the left aisle, cut through by five crossings,
four of which have set-back arches that rest on solid square pilasters. It can
also be seen in the small hanging arches of the external tribune, where the
small square window in alabaster that once corresponded with the crypt, that has
since disappeared, is still visible. The bell tower was struck by lightning in
1171 and, in falling, destroyed almost all the right aisle of the church. It was
reconstructed immediately, but in brick, a different material from the rest of
the church and in late Romanesque style. The more graceful vaults rest on
cylindrical columns with stone capitals decorated with acanthus leaves that
gradually get thicker and thicker as they get closer to the presbytery. The last
one, completely crowning the group of half pilasters near the apse, is decorated
with human faces with clearly marked features, which has made it possible to
identify the carvings with the Romanesque sculpture of Piacenza. The architrave
sculpted over the side door giving onto the cloisters is in a very similar style
and also bears the date of the destruction of the bell tower underneath the
carving of the Archangel St. Michael with the dragon.
The MuseumA door in the right hand aisle leads into the 13 C cloisters built with square pilasters and Ionic type columns. Another door opened off from here into the Chapter house, topped with a two-coloured arch and a three light window with setback arches (now bricked up) beside it. The canons' house is built around the cloisters and hosts the small antiquarium museum in two rooms on the first floor.
|

